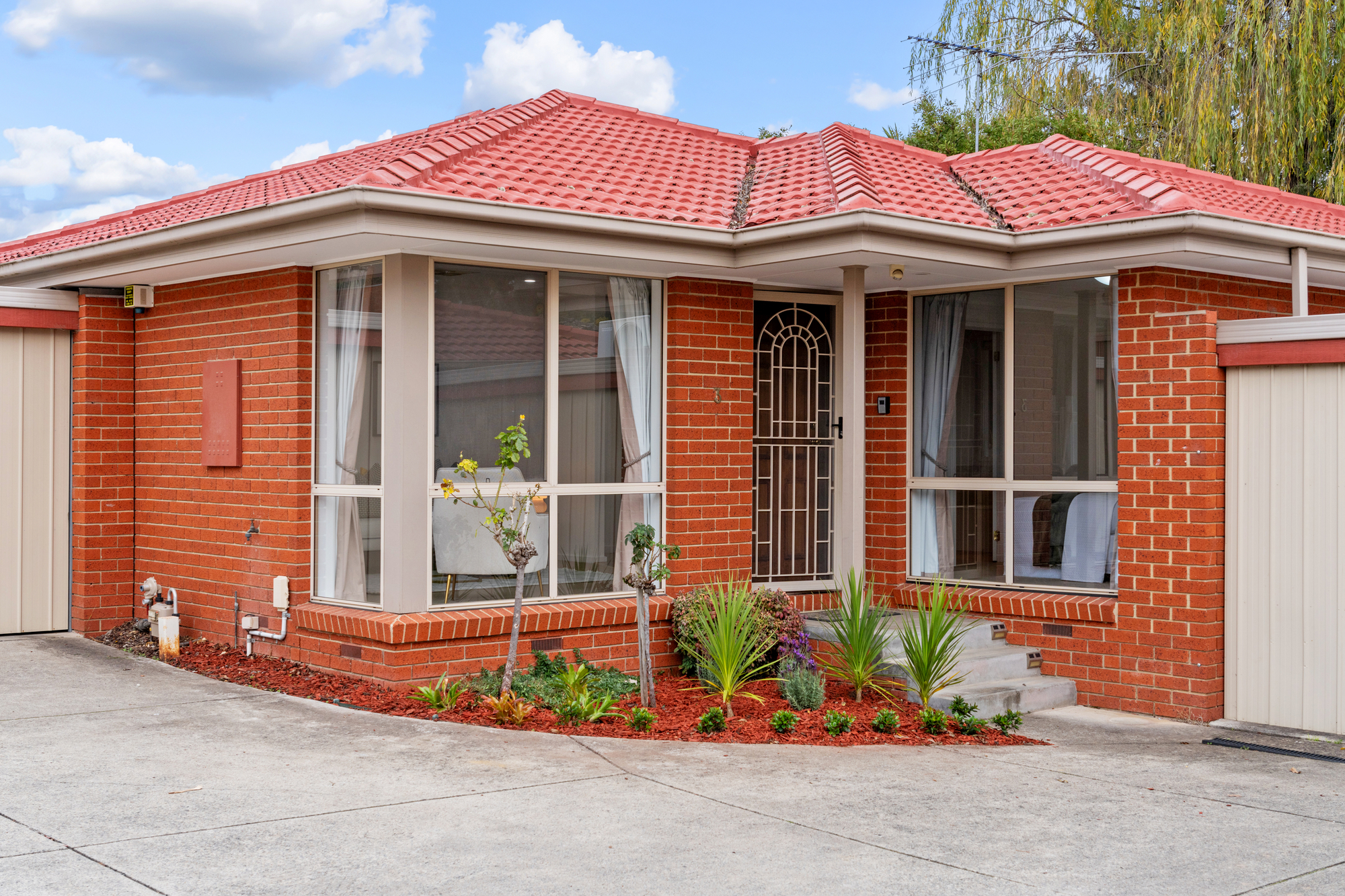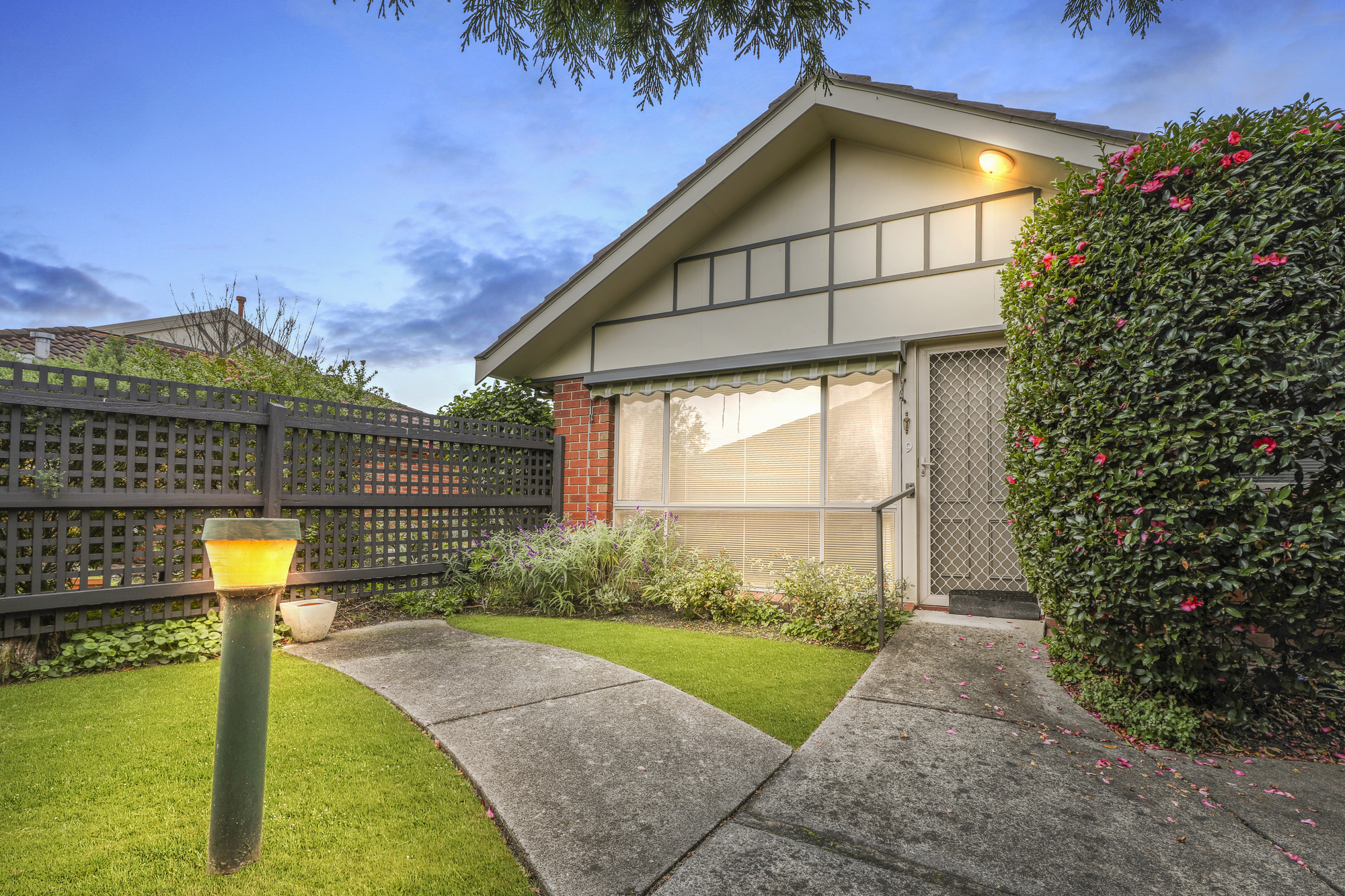Brand-New Architectural Masterpiece in Mount Waverley Secondary College
Sold on 03 May, 2025Privately positioned at the end of a peaceful court, this brand-new, architecturally designed double-storey residence sets a new benchmark for luxury family living. Perfectly crafted for growing and multi-generational families, the home delivers a seamless blend of elegant design, practical function, and premium finishes throughout.
Boasting five well-appointed bedrooms and four luxurious bathrooms, the home’s flexible floor plan caters to every stage of family life. A spacious downstairs bedroom with its own ensuite is ideal for guests or extended family, while the grand master suite upstairs features a walk-in robe and a designer ensuite finished with striking floor-to-ceiling tiles. The remaining bedrooms, all carpeted for comfort, include built-in robes and enjoy access to equally well-appointed bathrooms.
At the heart of the home lies a spectacular open-plan kitchen, living, and dining zone, enhanced by 3.3-metre ceilings and an impressive 6-metre void that fills the space with natural light. The gourmet kitchen is a true showpiece, complete with Calacatta stone benchtops that continue up the splashback, an island bench with waterfall edges, an induction cooktop, an electric oven, and a fully equipped butler’s pantry with an additional sink, dishwasher, and extensive storage. Parquetry flooring flows throughout the ground level, while hybrid majestic flooring and high ceilings continue the feeling of sophistication.
Four spacious living zones provide flexibility for family relaxation and entertainment, while a separate study adds further convenience for working from home. The home is climate-controlled year-round with gas ducted heating and a powerful 20kW refrigerated cooling system, supported by 3-phase power and double-glazed windows for efficiency and comfort. A full-sized laundry with external access and a secure double lock-up garage with internal entry complete the picture, all surrounded by low-maintenance landscaped gardens.
Positioned within the sought-after catchment zones for Essex Heights Primary School and Mount Waverley Secondary College, the location is second to none. Enjoy easy access to Burwood One Shopping Centre, The Glen, Ashburton Pool and Recreation Centre, Jordanville Station, and major bus routes including the 767 and 903. The Monash Freeway is also just moments away, connecting you seamlessly to Melbourne CBD and beyond.
This exceptional brand-new home is a rare offering in one of Burwood’s most tightly held enclaves – where space, style, and location come together in perfect harmony. Contact our team to schedule your viewing today!
More +






























