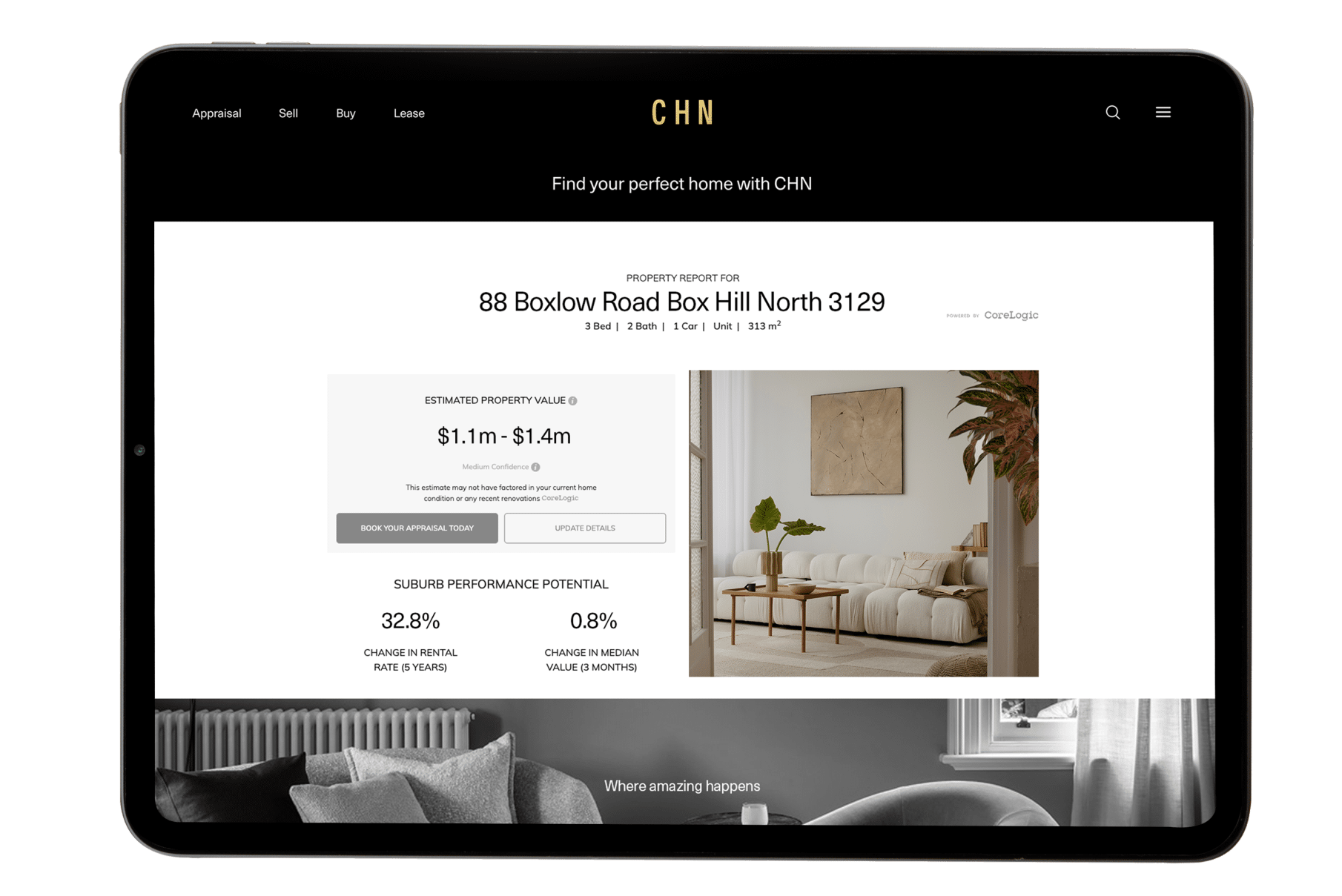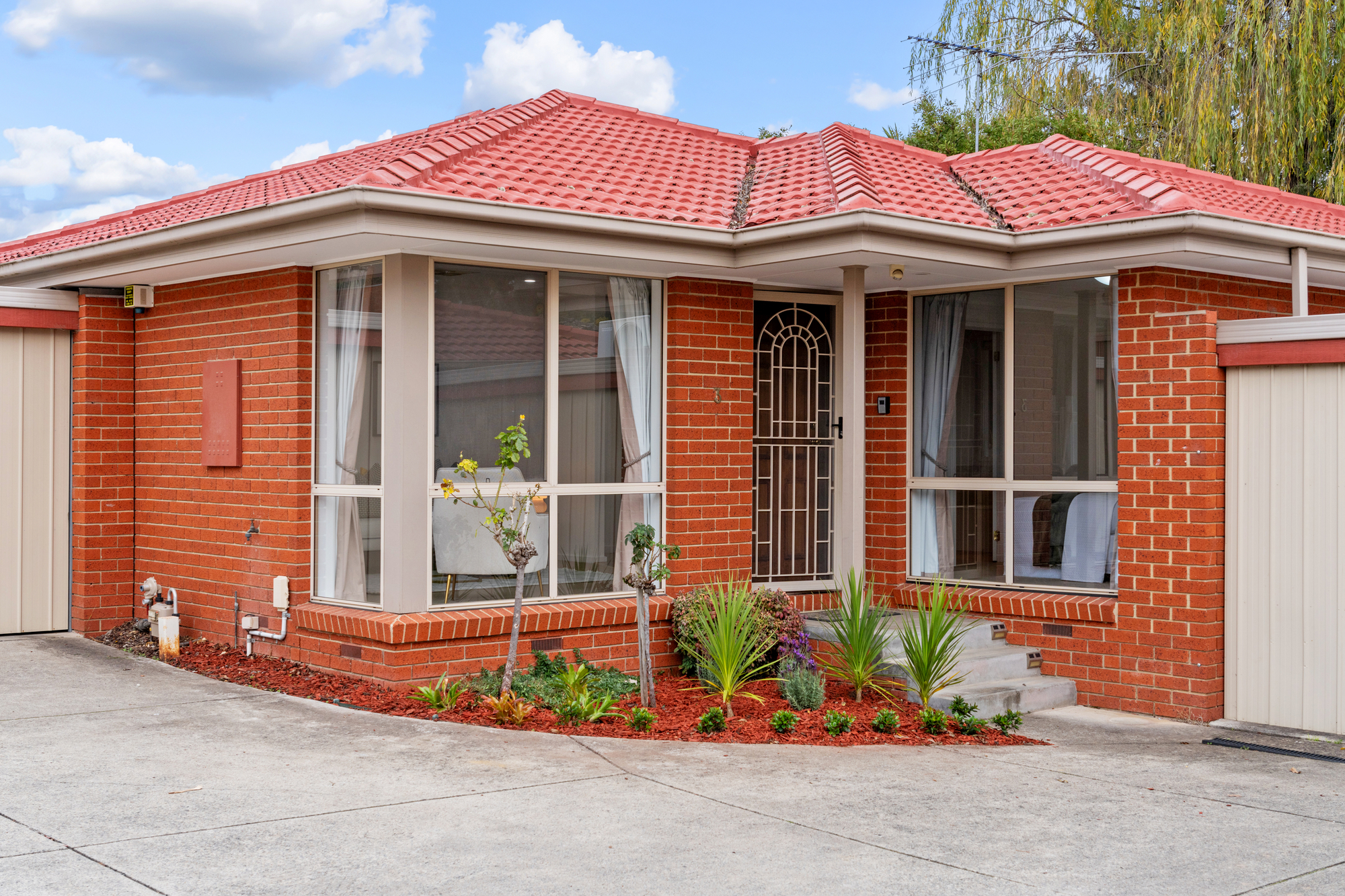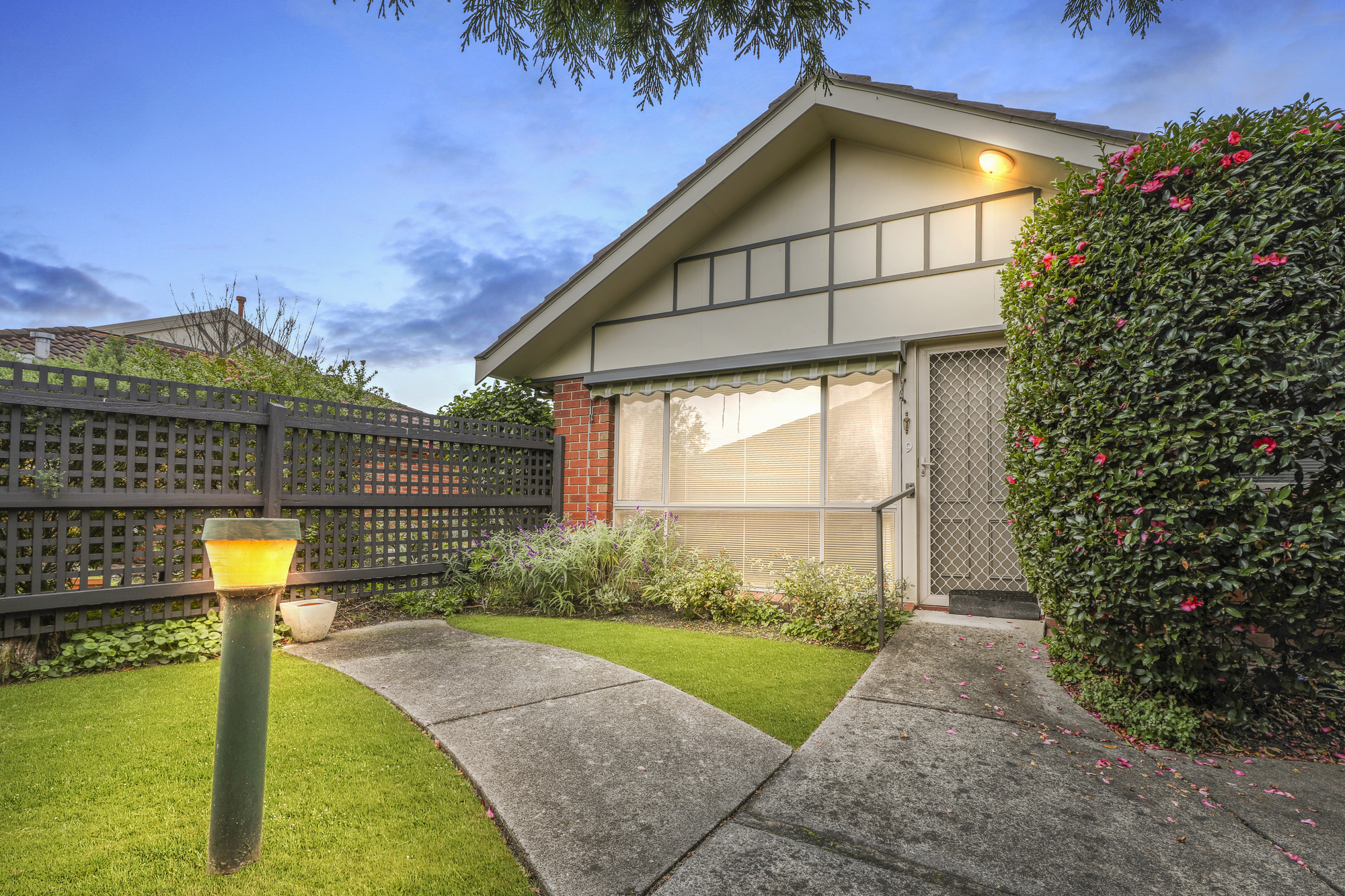Park-Facing Modern Family Haven in Premier P9 School Zone
$1,065,000Sold on 05 June, 2025
Nestled in a sought-after Saltwater P9 school zone, this stunning park-facing residence offers the perfect blend of luxury, convenience, and lifestyle. Designed for effortless living and entertaining, the home boasts premium finishes, smart upgrades, and seamless indoor-outdoor flow, all within a quiet, family-friendly neighborhood just moments from local amenities.
Location & Lifestyle
Directly opposite lush parklands, this property invites you to enjoy serene green views and fresh air daily. Families will appreciate its prime position within the coveted P9 school zone, ensuring top-tier education opportunities. The peaceful surroundings and easy access to shops, transport, and recreational facilities make this an ideal home for growing families or professionals seeking convenience and tranquility.
Exterior Elegance & Practicality
The home’s exterior impresses with a low-maintenance artificial grass front yard and exposed concrete driveway, combining modern aesthetics with durability. A remote-controlled double garage offers secure parking and includes under-stairs storage for added practicality. The roofed front porch, featuring stylish decking, creates an inviting space for morning coffee or evening relaxation, while side access connects the front and backyard for ease of movement.
Sophisticated Interior Living
Step inside to a formal front lounge, bathed in natural light, perfect for welcoming guests or unwinding in style. The ground floor flows effortlessly with floorboard paving and high ceilings, creating an airy, spacious atmosphere. A downstairs bedroom with a walk-in robe and private ensuite provides flexibility for guests, teenagers, or multigenerational living, complemented by an additional powder room for convenience.
Chef’s Kitchen & Seamless Entertaining
The heart of the home is the full-size U-shaped kitchen, designed to inspire culinary creativity. Featuring a thick stone waterfall benchtop with a breakfast bar, upgraded FOTILE rangehood, and a 900mm gas burner, this space is as functional as it is stylish. A walk-in pantry with five-tier storage ensures everything stays organized, while three-panel glass sliding doors connect the kitchen to the backyard, blending indoor and outdoor living.
Outdoor Oasis
Entertain year-round under the roofed alfresco area, complete with spacious decking and artificial grass paving for a clean, child- and pet-friendly environment. The backyard’s side access enhances practicality, making it easy to move between front and rear spaces. Whether hosting summer barbecues or enjoying quiet evenings, this outdoor area promises endless enjoyment.
Upstairs Serenity & Space
Upstairs, a light-filled retreat area opens to a balcony overlooking the park—a peaceful spot to relax or entertain with a view. The master bedroom is a true sanctuary, featuring dual robes (a walk-in and a sliding-door built-in) and a luxurious ensuite with an extended walk-in shower, waterfall showerhead, and stone benchtop double vanity. Two additional guest bedrooms boast built-in robes and ample natural light, while the central bathroom offers a sparkling bathtub, walk-in shower, and stone vanity for shared convenience.
Smart, Sustainable Living
Modern comforts abound with a Samsung smart lock on the main door, security flyscreens, and customised day/night roller blinds for privacy and light control. The home is solar-panel-ready and fitted with LED downlights throughout, promoting energy efficiency. Ducted heating and evaporative cooling ensure year-round comfort, making this a turnkey solution for discerning buyers.
Your Dream Home Awaits
This meticulously designed property caters to every aspect of modern family life, from its premium finishes to its unbeatable location. Whether you’re a growing family, professional, or downsizer seeking space and style, this home delivers.


















































